Let’s Be Friends! Follow along with me, my family & our home renovations on IG at @livingeasywithlindsey
and on The Living Easy Podcast!
Click ‘PLAY’ to hear my husband and I discuss how we began investing in rentals, all about our fixer uppers, how we manage our budget, home design tips and much more on this episode of The Living Easy Podcast:
Subscribe & join me every Monday with a cup of coffee and open heart on the The Living Easy Podcast where I share all about the messy, hard stuff in motherhood, marriage, friendship and faith
(like those things that most people don’t usually discuss.)
And now…I can’t believe I’m finally posting our bright white, double island kitchen renovation! I feel like it took forever to make it all feel ‘complete’, but it also somehow happened in the blink of an eye.
Backsplash | Open Shelving | Hood Vent | Interior Ventilator | Island Paint Color | Farmhouse Sink | Pfister Faucet | Alexander Cabinet Pulls | Hex Cabinet Knobs | Glass Globe Pendant Lights (Size Medium) | Bar Stools | Laminate Wood Flooring | White Keurig
It took me almost three months after we moved in to finally choose a paint color for the kitchen island, so I’m sure you can only imagine how long it took me to choose all of these details. We gutted the entire house, so choosing every detail at once was a lot. I’m so thankful for friends who helped me in the fog of feeling overwhelmed.
To begin with the renovation, we covered the sliding glass door with drywall. There are so many doors in our house that this one felt excessive, unnecessary, and just overall odd.
I actually attempted to do one large island rather than a middle island, but the piping wouldn’t allow for it. I’m so thankful that I had to stick with the two islands; I think I would have been kicking myself if I hadn’t. To be honest, it’s now my favorite part of the kitchen now.
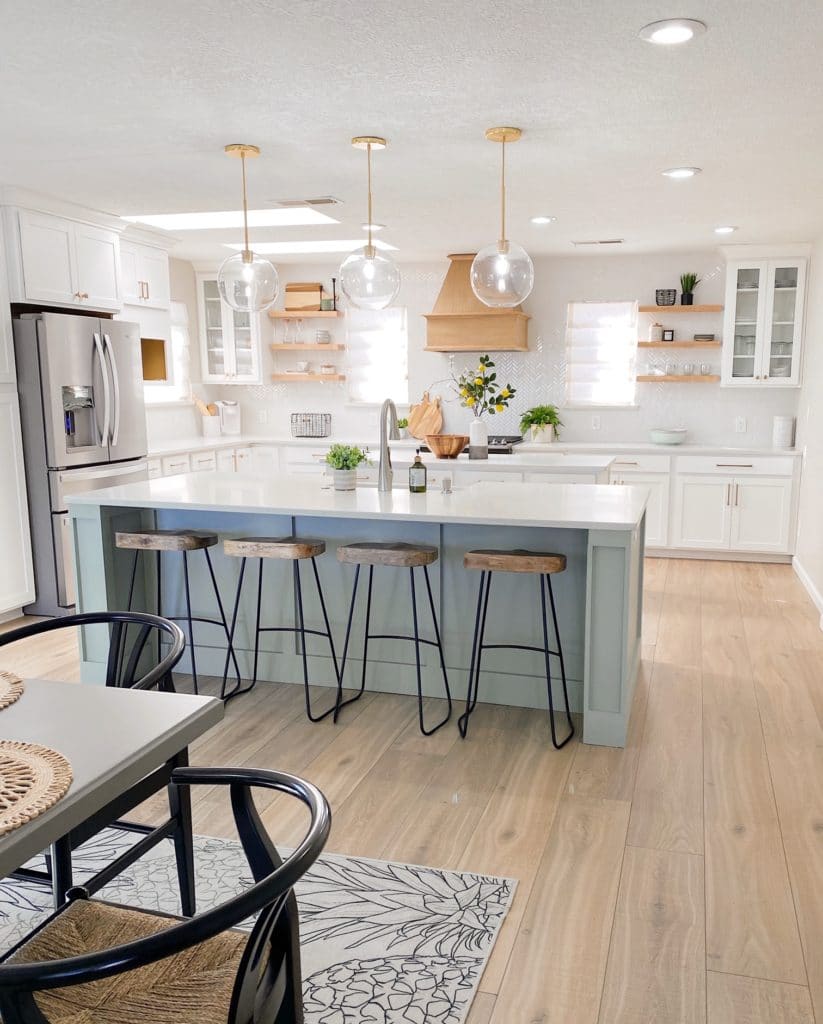
As most of you know, I LOVE to entertain. This middle island has given me life during parties and gatherings! I’m able to put all of my food, desserts – you name it – on the middle island while keeping the second island open for people to eat. More seating = more people. I’m all about it!
One thing that I knew for sure before I started everything was that I wanted white cabinets, marble quartz countertops, and wood shelving.
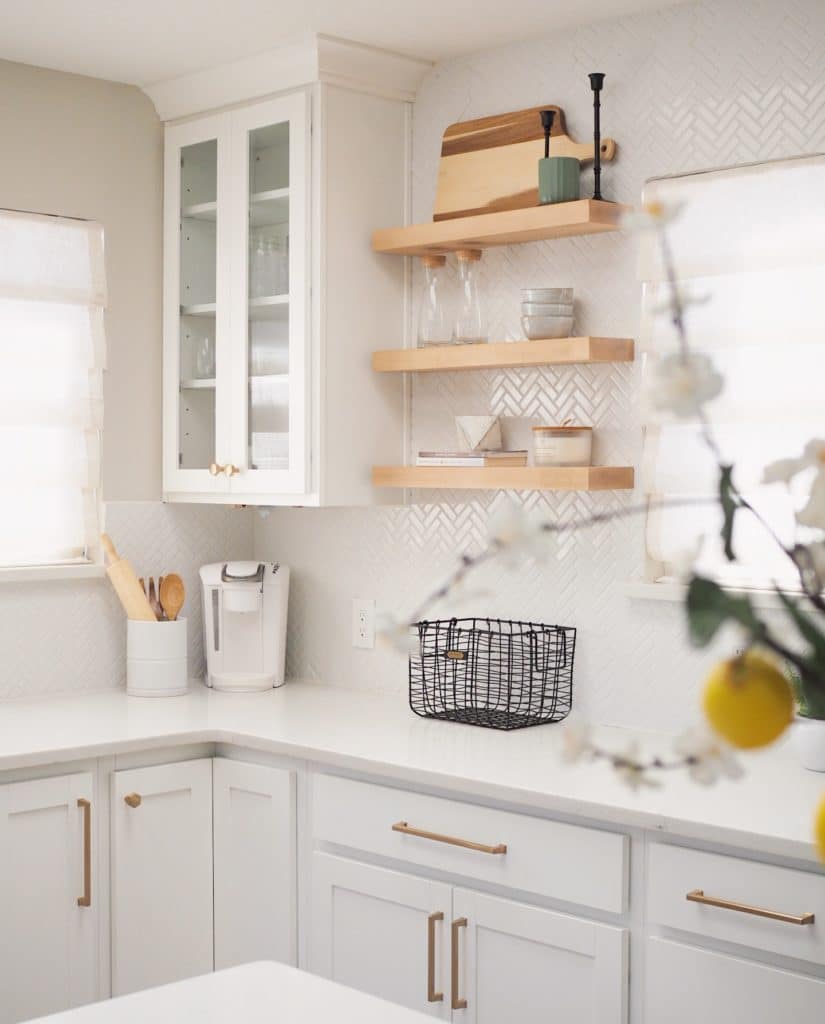
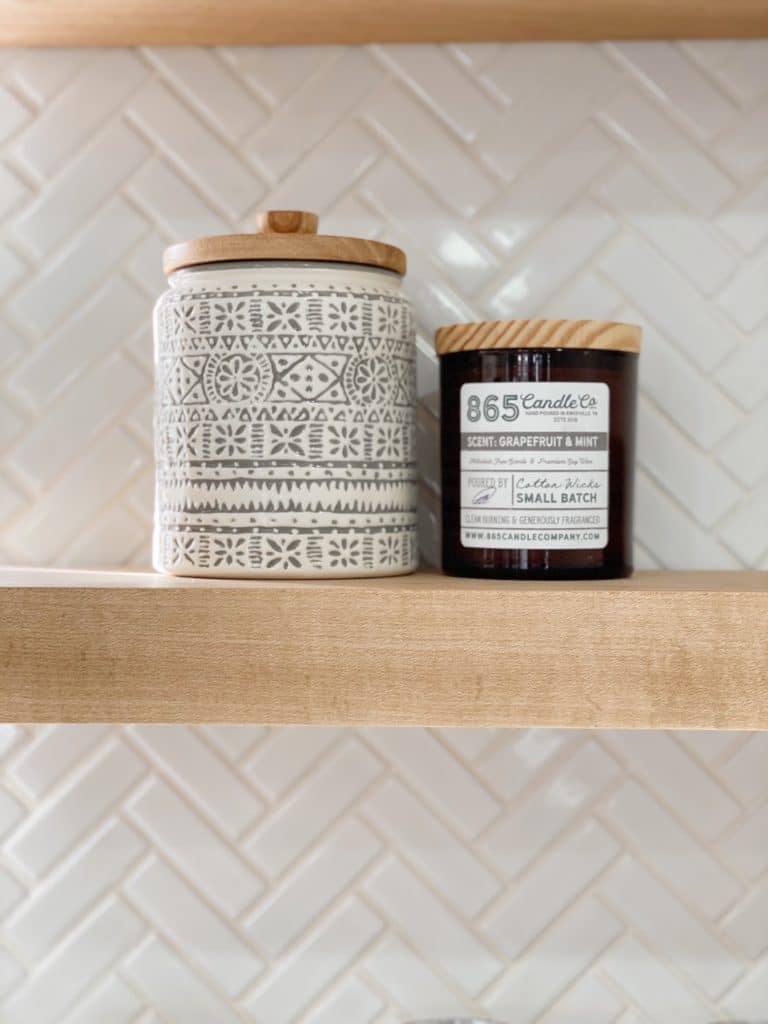
RELATED POSTS:
OUR MASTER BATHROOM RENOVATION
OUR LIVING ROOM AND DINING ROOM RENOVATION
Back to the island – I ended up going with the paint color SW Oyster Bay for this beautiful, calm, green island paint, and I am beyond happy with it. I tried about nine different paint colors before I decided on this one.
It is a sage green that takes on different shades in different lighting, but what I love is that it’s never too blue. I love hints of blue throughout the kitchen (the coastal vibe is appealing to me), but that wasn’t what I envisioned with this kitchen.
I wanted airy and bright mixed with warm, calming tones to work with the openness to make it feel comfortable and homey.
I had both the wood hood vent and the shelves shipped as unsealed and unstained maple wood. I had a very specific color in mind that I wanted, and I couldn’t find it anywhere.
We ended up mixing three different stains to get the exact color that I had been dreaming of for over two years. I will say that that was a successful and amazing day.
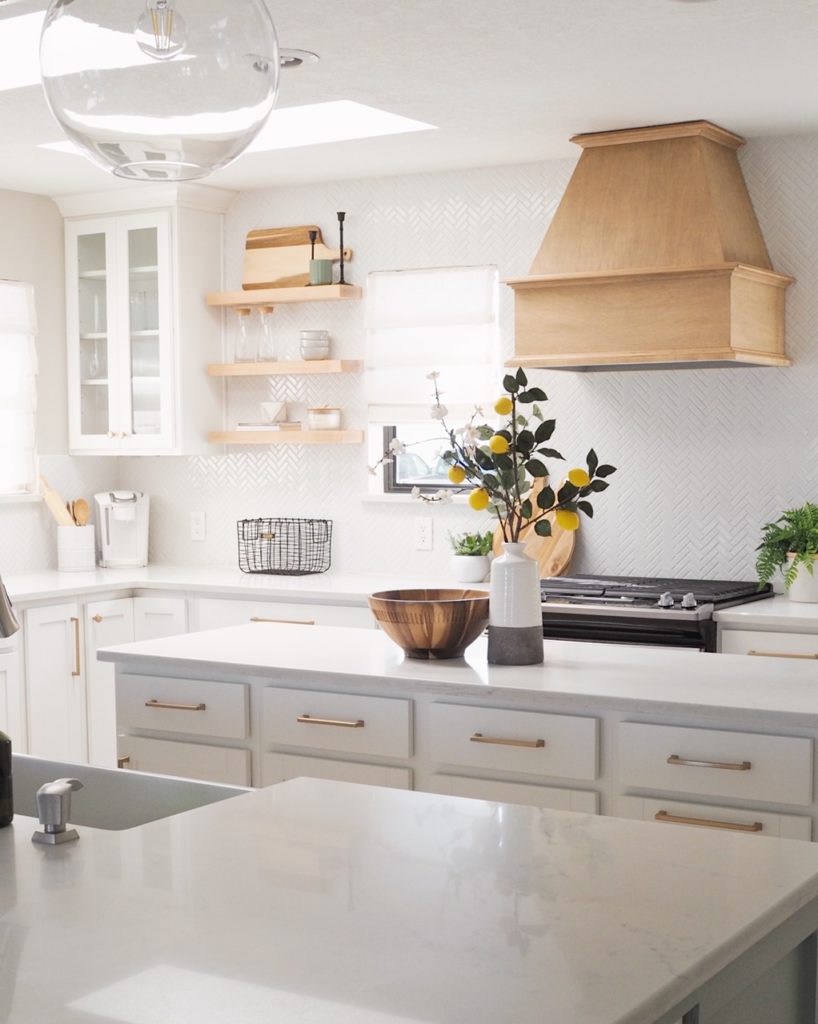
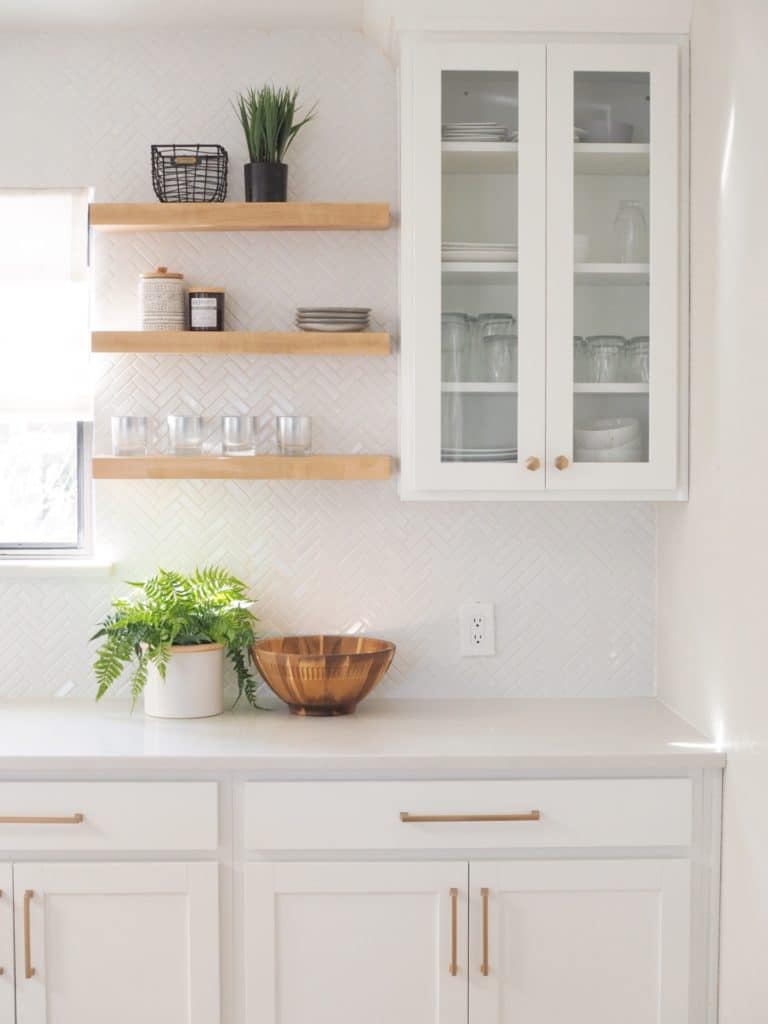
This space has honestly become everything I’ve been dreaming of, and I’m just incredibly happy with it. It’s definitely my favorite room in the house, and I think it always will be.
I love to gather in the kitchen and hope that this gives you some inspiration for your exciting home renovations! Keep an open mind and trust your gut when it comes to what you know you’ll like. I’ve listed our sources below! Happy renovating, friends! 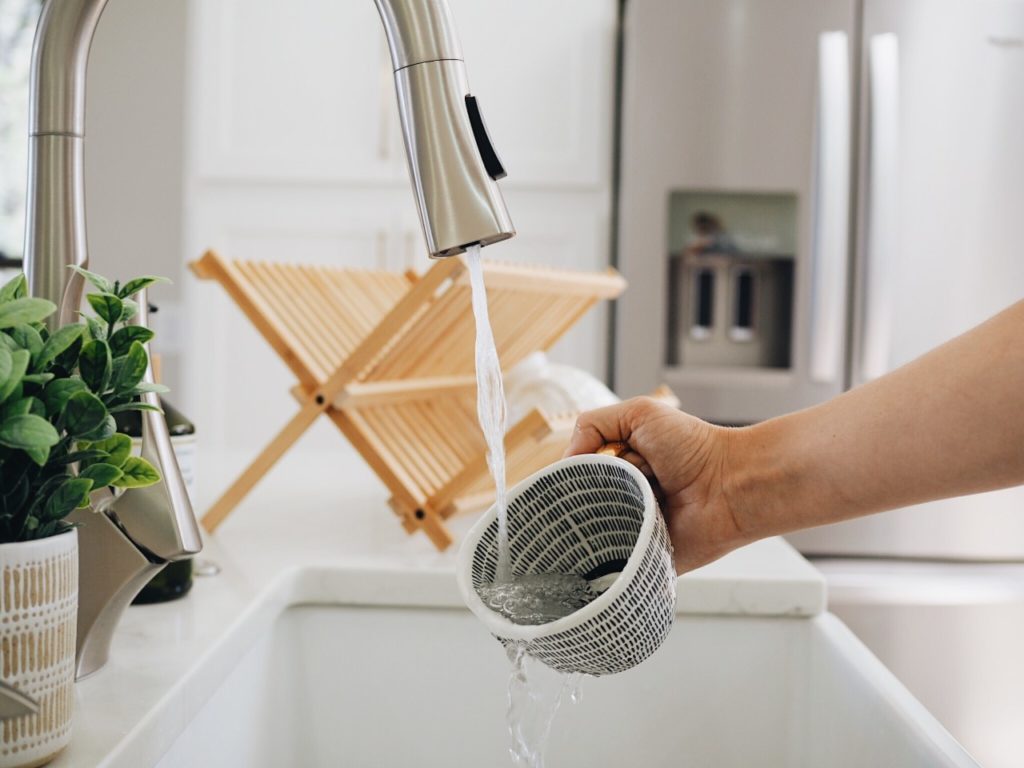
Our farm sink and faucet were gifts from Sinkology, and I still really, really love them. The faucet is sleek and functional, and I have been so surprised at how sturdy our sink is! The boys drop things into the sink all the time and the porcelain withstands those moments without a problem.
I purchased most of the decor for our open shelving and countertops at Target (thank you, Chip and Joanna!) and still need to invest in some dishes for our glass cabinets.
**Important Tip: We learned that a ‘microwave cabinet’ doesn’t actually fit a regular-sized microwave. We had to order a specific microwave with built-in siding to fit in our pre-cut microwave cabinet.**
If we could do it again, I would have just asked our cabinet guy to leave an opening for us, rather than paying extra for a microwave cabinet. That’s just something small to think about as you choose cabinets for your home.
Well, that’s it! It’s finally here, and I’m so glad to have this out into the world.
I love you guys! Thanks for joining me on this incredible journey, and I hope you liked this bright white, double island kitchen renovation.
What is your favorite part of this space? Comment below and let me know!
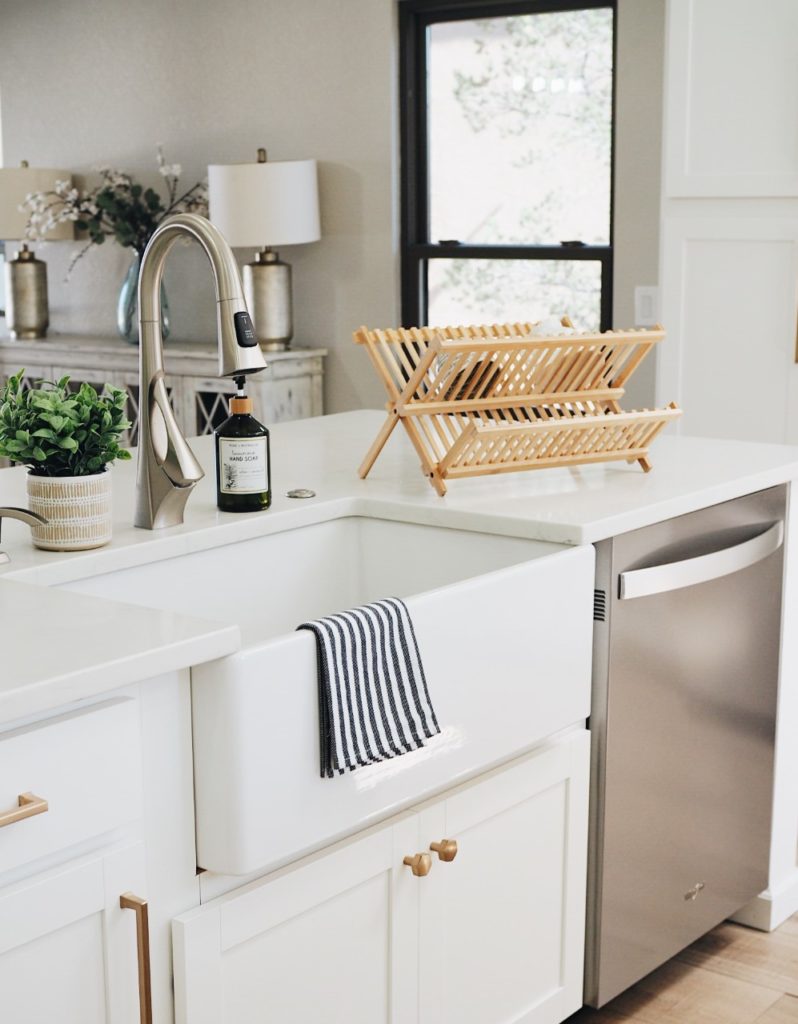
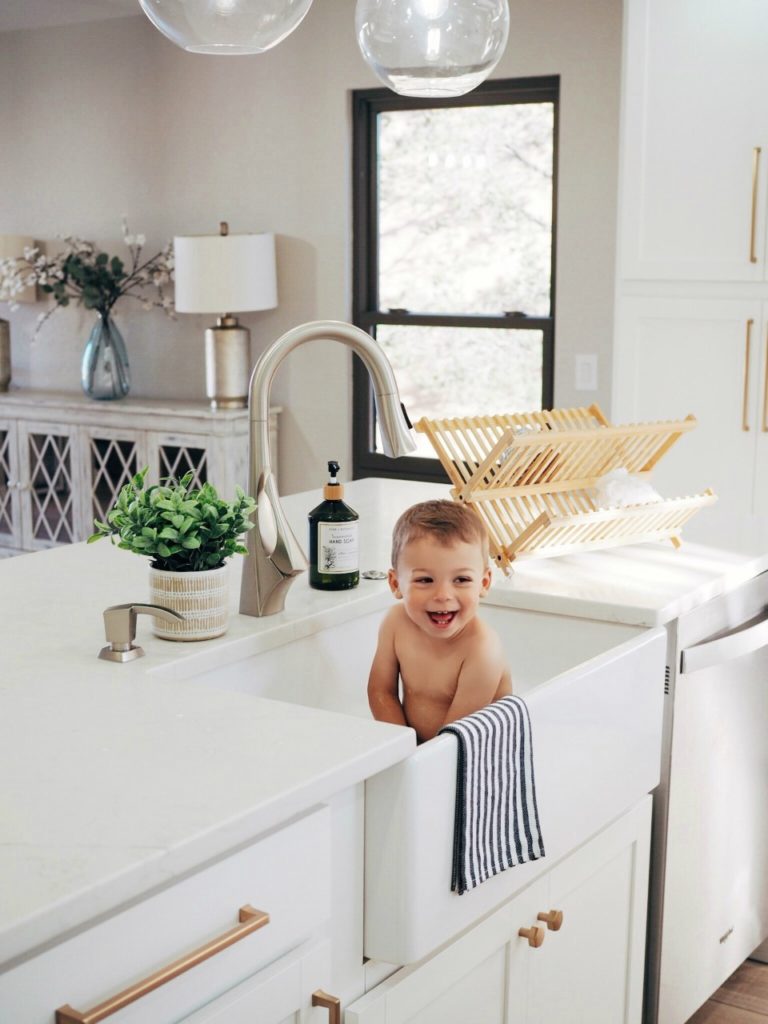
With Grace,
Lindsey


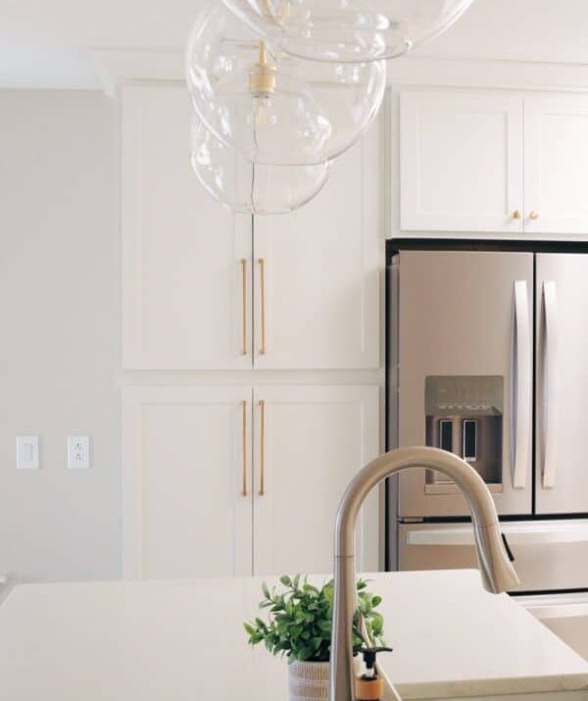
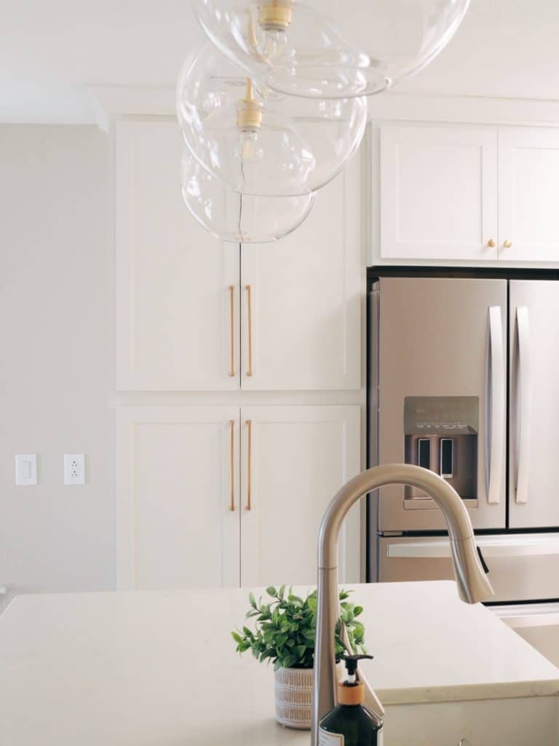
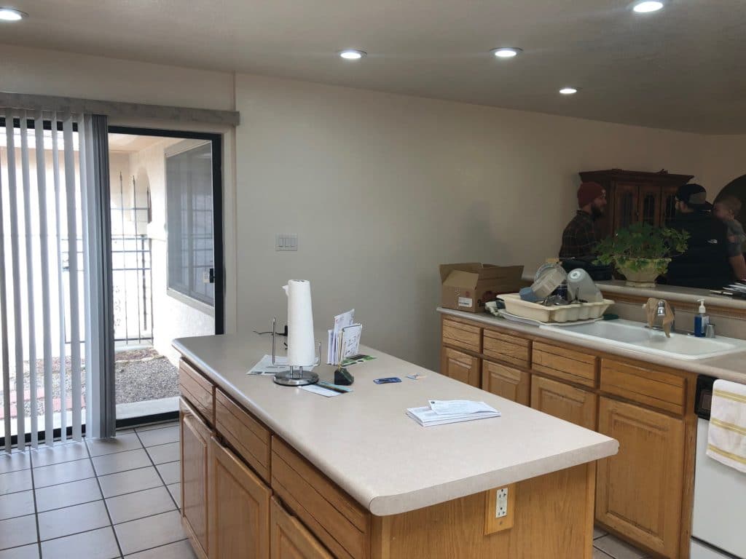
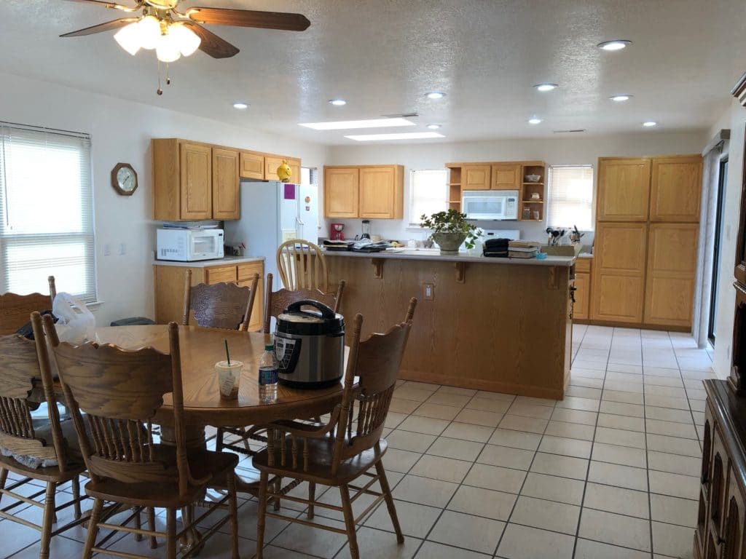
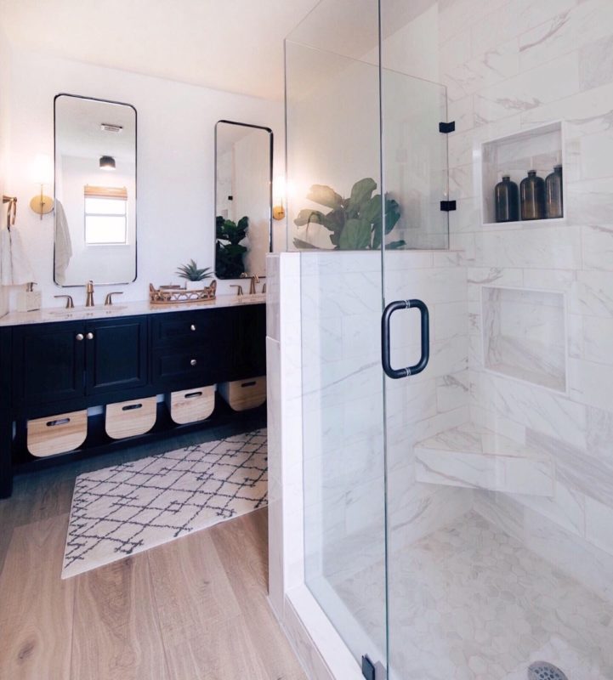
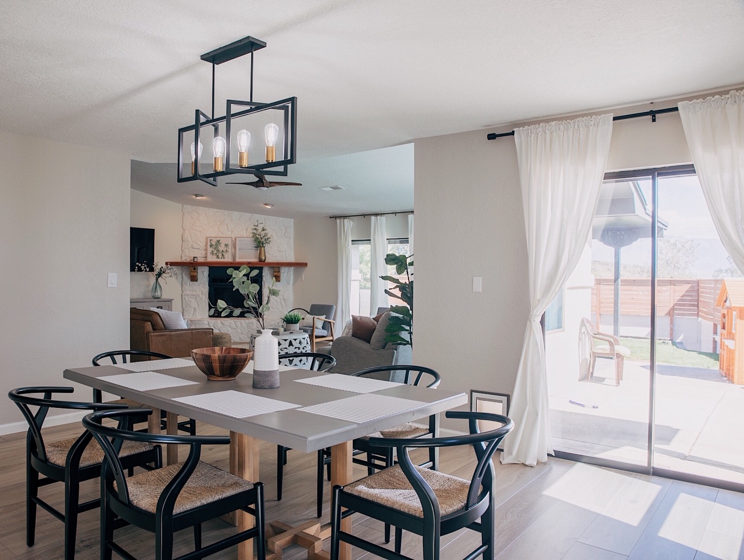
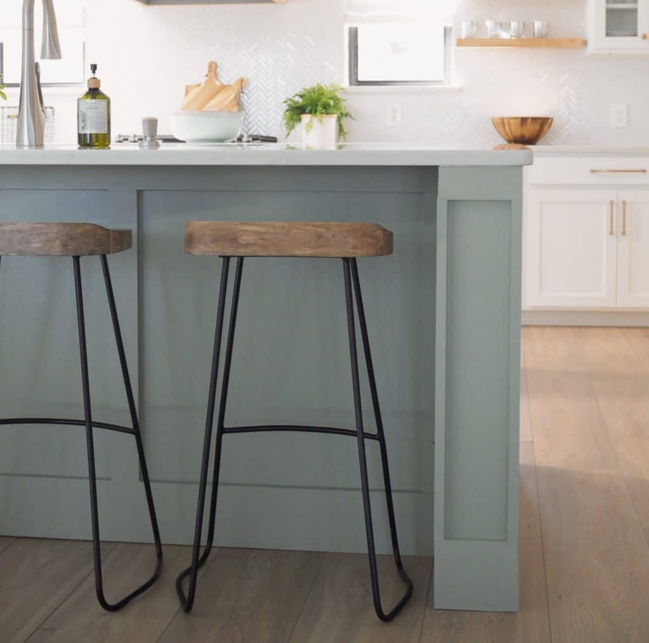
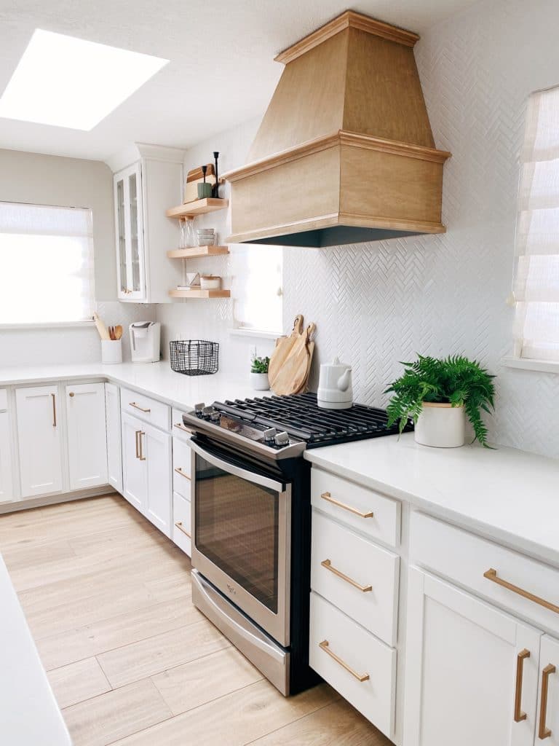
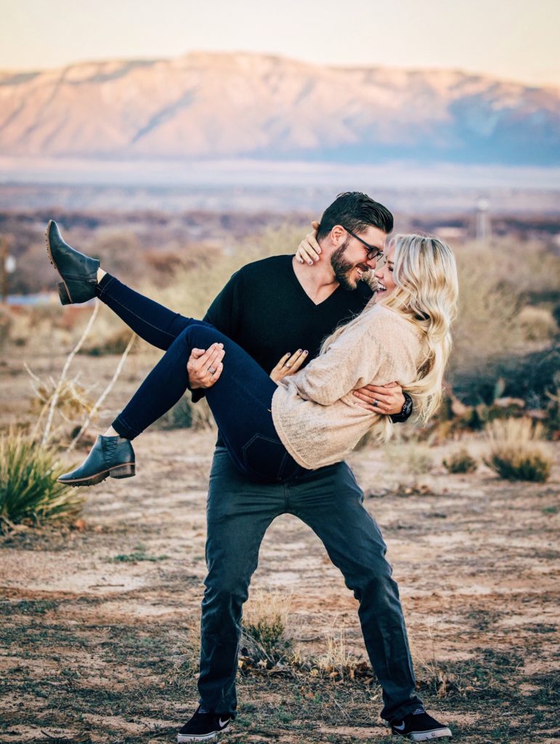
So beautiful! What paint color do you have for your walls? Looking for a food neutral and there are so many options it’s overwhelming!
Thanks so much, Jessica! They are Agreeable Gray by Sherwin Williams. It is the best true gray paint we’ve ever found and use it everywhere!
What flooring and color flooring did you go with? Love them and the color!
What flooring do you have?
HI! You said your globe hanging lights were medium but when i click on the link it just gives me inch dimensions. Do you know what size yours are? 6,8,10, or 13″? Thank you!
What green have you used for the island?
What color and brand did your use for your countertops in the kitchen?
What color cabinets did you use?
This is beautiful! I’m wondering how big the island is. I’m trying to figure out how many stools I can fit at my island.
I absolutely love your kitchen! Can I ask what size shades are on your pendant lights ? Thank you.
Oh goodness. I’m so sorry but I don’t remember what we used in that house!