Let’s Be Friends!
Follow along with me on Instagram, Pinterest, Facebook & Twitter!
As many of you already know, Jesse and I put our house on the market this week and it sold within 7 days! We are so extremely excited to announce that we will be building a home together!
We have only just begun and already the process is one filled with joy, nervousness, intimidation and excitement! I am sad to say goodbye to this home, but so thrilled about what is ahead!
I look forward to sharing the building journey with you – from our floor plan, to the design, to the complications and what you should look out for if you ever choose to build.
We are currently in the design stage, finalizing our floor plan, and I swear this is the hardest part! Every decision is so permanent and as exciting and fun as it is, it’s also nerve-wracking.
I wanted to share a home tour with you all since I haven’t ever done one before and I get asked about it often! To be honest, I felt like I needed to finish my home before I shared. I have realized that home decor is always a work in progress and will likely never really be completed.
I received a lot of the same questions from many of you and felt like it would be best to answer them here!
1. Where are you going to stay until your house is built?
My in-laws have a space in their home similar to a mother-in-law quarters that they have offered to us in the interim while our house is being built. They are some of the sweetest, easiest people in the world, so we are very thankful to have the opportunity to be with them for a while!
I am interested to see how it goes with two kids in such close quarters, but I know that no matter what it will be a huge blessing for all of us and we’re excited for the experience.
2. Why are you moving?
When we had Saxon, we turned Jesse’s office into a nursery (because he works from home) so he now works out of our open loft during the day.
As you can imagine, having him take important phone calls while I’m downstairs trying to take care of the kids and keep them quiet is stressful for both of us. He desperately needs an office, but he loves being at home with us, so he didn’t want to get one elsewhere.
Another key factor was the school zone. We are currently in a very cute and even highly-desired subdivision in our city, but unfortunately the schools don’t necessarily reflect that. Our schools in Albuquerque tend to make the short lists anyway, so if we do decide to put the boys in public school, we want to ensure that they are in one we feel comfortable with.
3. What changes will you make in this house compared to your past home?
The first major change that we are making is that this house will be a ranch-style, one story. We’ve decided to do a wide open floor plan where the kitchen opens up into the living room.
It will be about 3,200 square feet with 4 bedrooms, 3 baths and two living spaces.
We plan to add a pool. (YAY!) Because we live in the desert, the closest body of water to us is about two hours away so a pool is a necessity for a water-loving girl like me.
We’re also selling almost all of our furniture and starting over! There are so many decisions going into this process – I would be lying if I said I wasn’t intimidated by all of the design choices.
And now for a little tour of our home:
The Loft (my favorite room in our house):
To be honest, I’m really going to miss this house. This is the first and only house that our babies have ever lived in and it has been such a foundational building block for our marriage.
We have had birthday parties, tons of barbecues, neighborhood movie nights, hard conversations, fun dinners and so much more. It’s amazing to think back over the past three years and see how much has changed.
The Living Room:
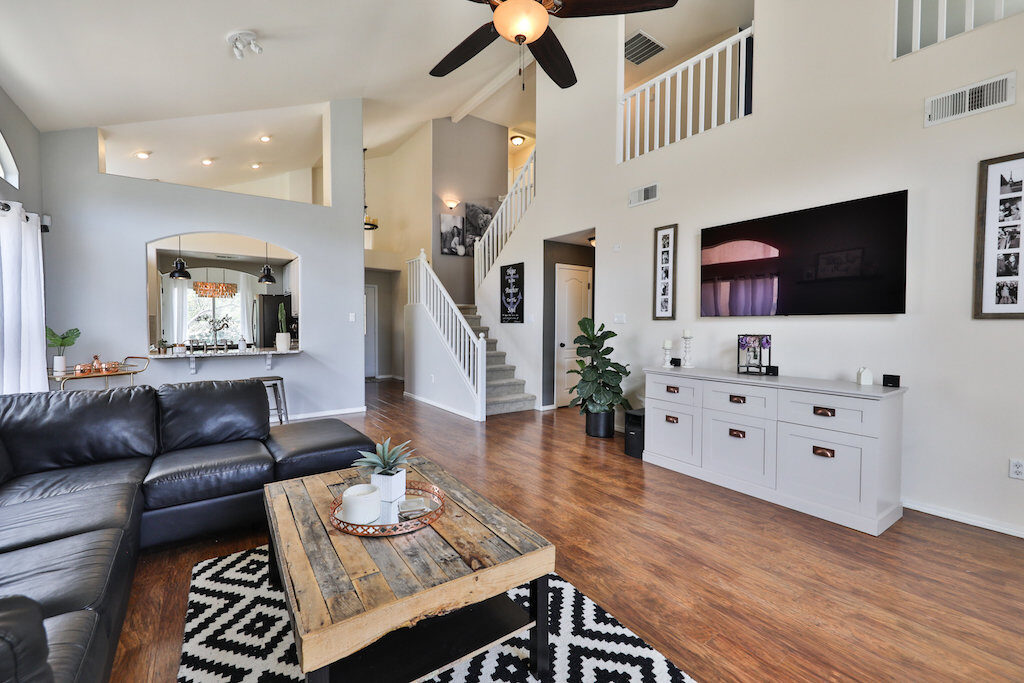 Master Bedroom:
Master Bedroom:
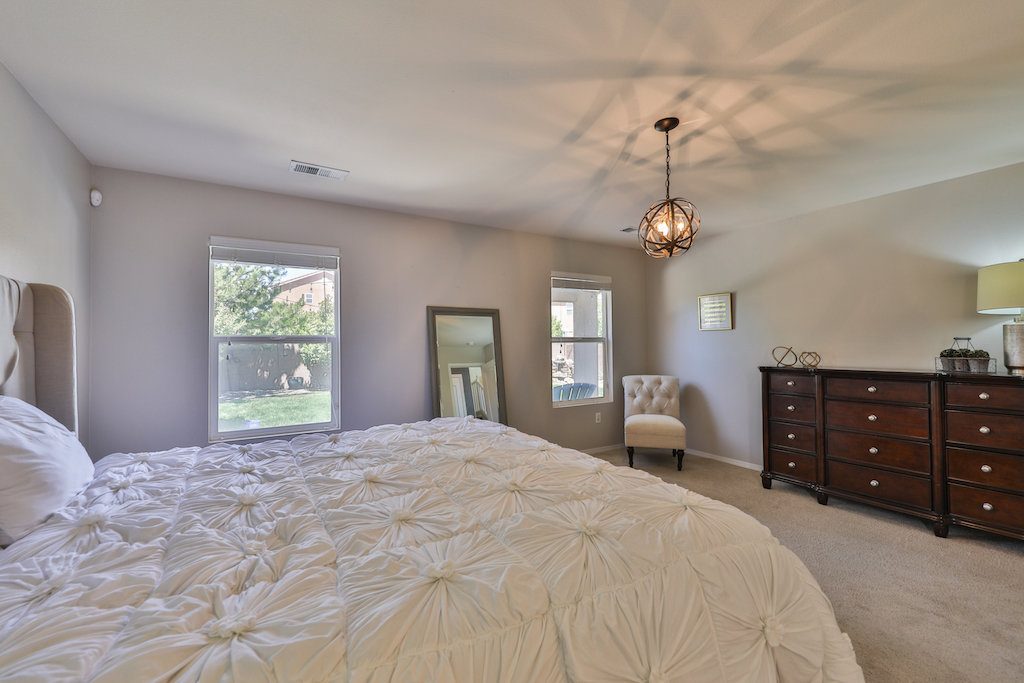 This room needs the most work in our new house and I’m excited to play around with ideas! If you have any recommendations for dressers and nightstands, I would love to hear them!
This room needs the most work in our new house and I’m excited to play around with ideas! If you have any recommendations for dressers and nightstands, I would love to hear them!
The Kitchen:
Click here to see the before photos of our kitchen before we renovated!
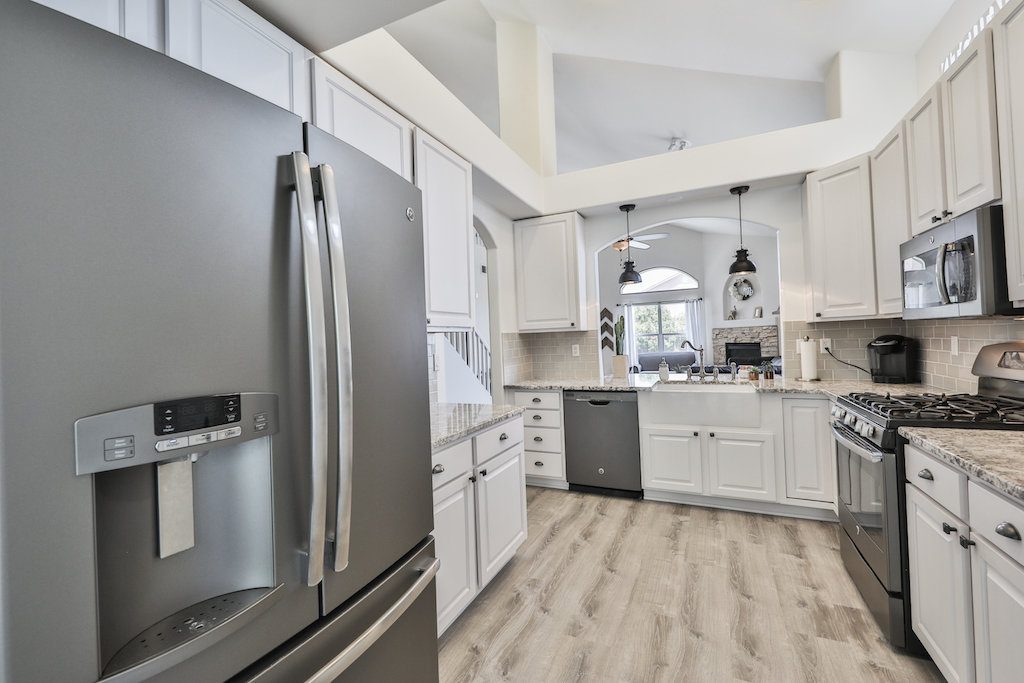 In this home, we have had friendships shift, change and take on different forms.
In this home, we have had friendships shift, change and take on different forms.
We have had extreme challenges in our marriage and the best at-home-date-nights ever in this living room.
We have changed diapers, cried from exhaustion, shed tears over the beauty of our babies and laughed until our stomachs hurt during silly conversations and game nights with friends.
Sutton’s Room:
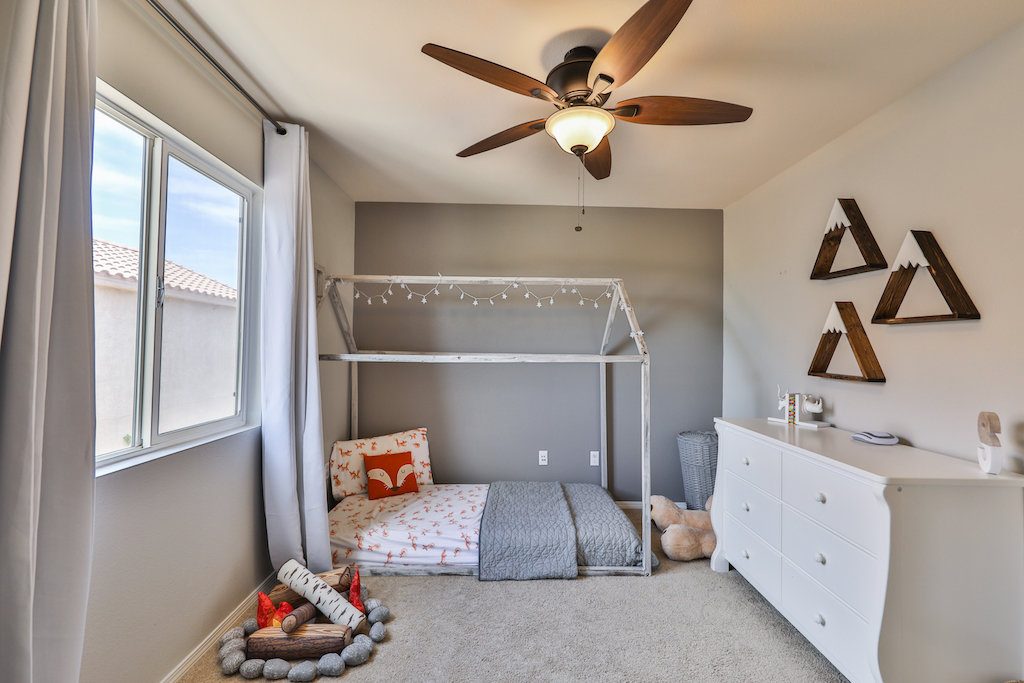 We moved Sutton into this room when we were decorating the nursery (the nursery has more space so we can fit a large glider.) For his room in the new house, we will do a woodland themed wallpaper, add a rug and decorate his bed with a canopy.
We moved Sutton into this room when we were decorating the nursery (the nursery has more space so we can fit a large glider.) For his room in the new house, we will do a woodland themed wallpaper, add a rug and decorate his bed with a canopy.
Front Bathroom:
The Nursery:
See the entire nursery here!
I’m going to miss this room! This was both of the boy’s nurseries. I have been pretty emotional ever since we put the house under contract. We have put a lot of love, time and effort into this home and it has also built us in many ways.
I’m so thankful that God blessed us with this home and I’m so excited to see what He has in store for the future!
With Grace,
Lindsey
Click here to receive my FREE Recipe eBook with Sugar Cookie Blueberry Cobbler, Pecan Pumpkin Bread with Maple Glaze, Creamy Spinach + Artichoke Dip with Garlic Cheese Toast + more!
Lindsey Maestas is a Christian based out of Albuquerque, NM. She is a wife to a loving husband and a stay-at-home-mom to two sweet little boys. She received her degree in Journalism and is a writer for the faith-based lifestyle blog, sparrowsandlily.com. She loves Jesus, event planning, baking and binge-watching Netflix with her husband. Find her on Instagram, Facebook and Twitter.


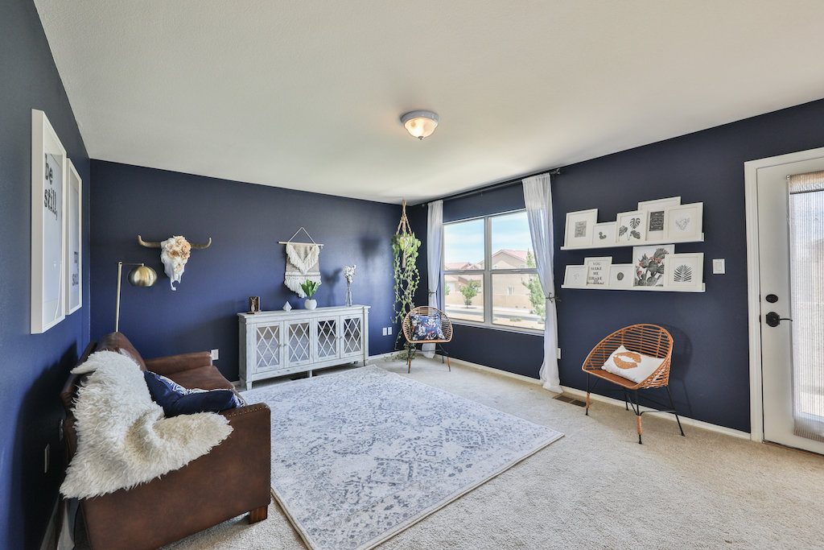
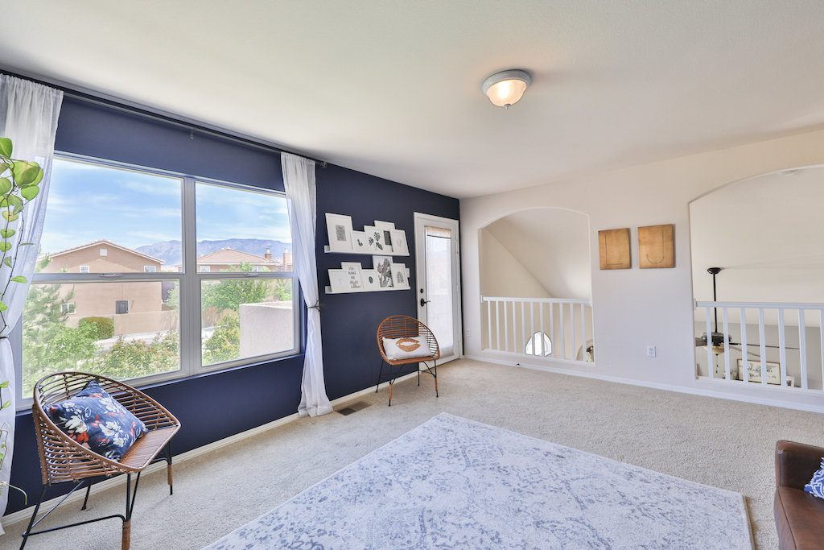
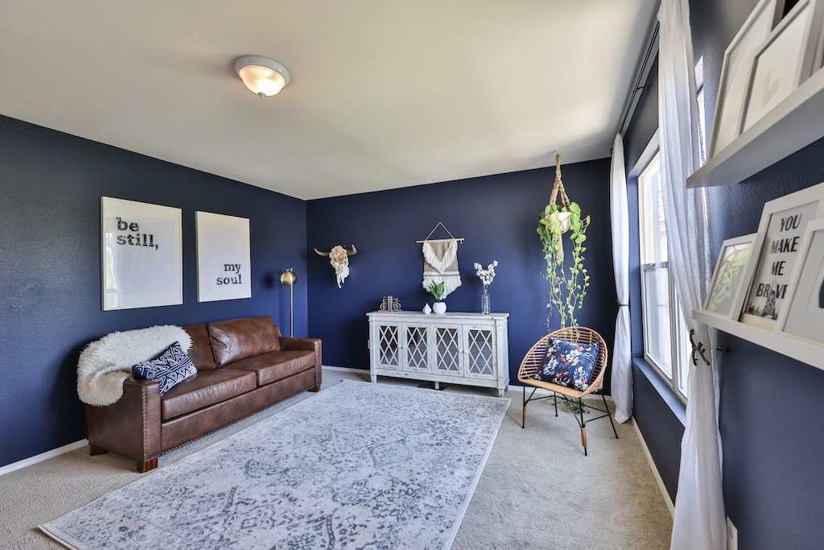
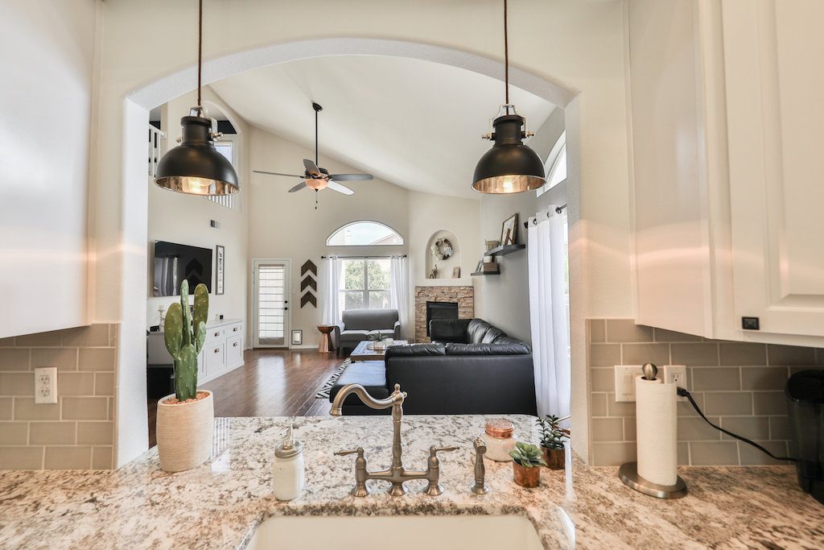
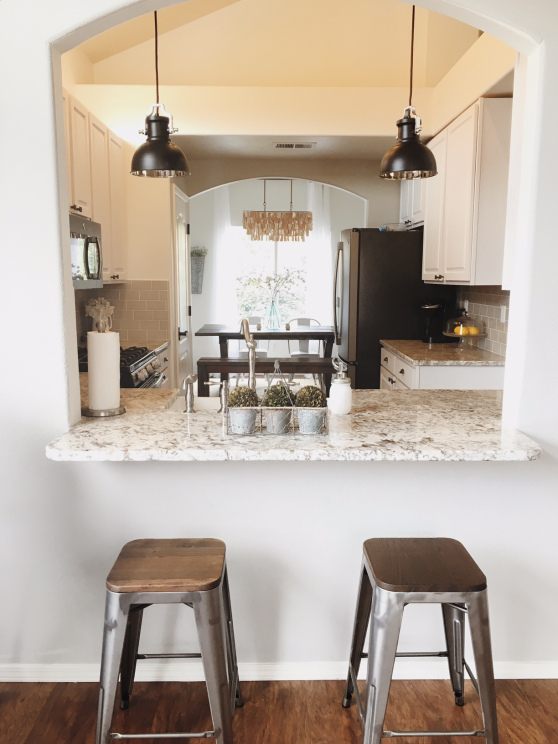
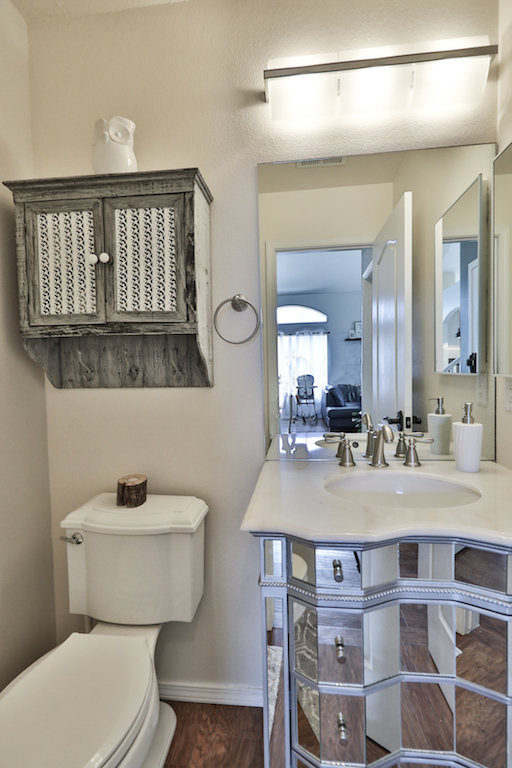
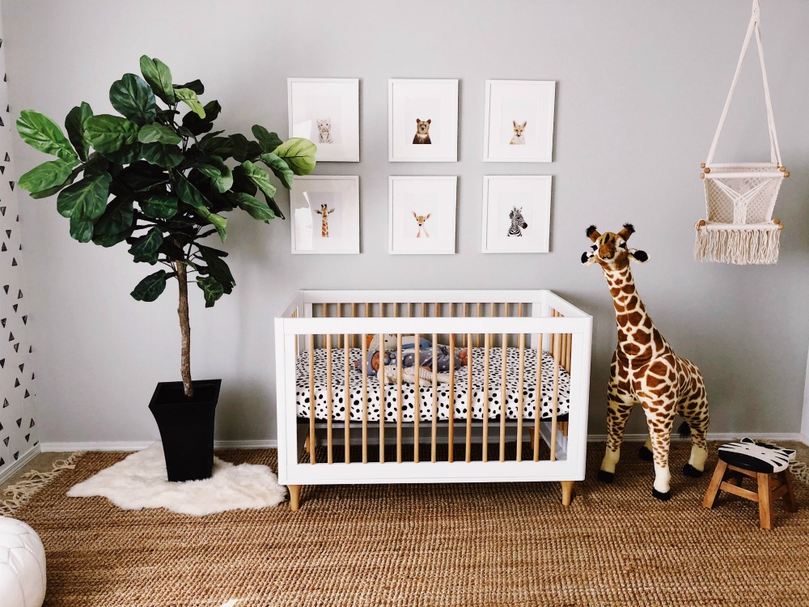
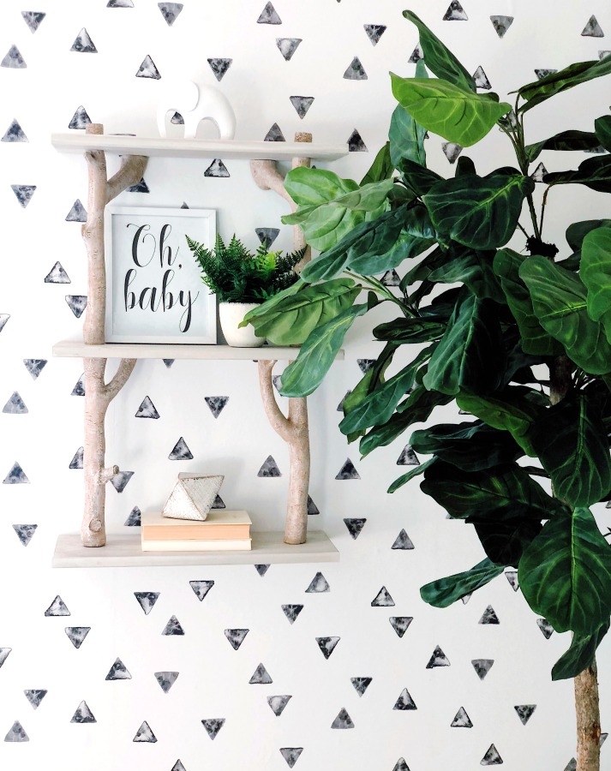
It was so bittersweet when we moved from our first home. So many beautiful memories happened there! Even if you aren’t moving for a few weeks, I’d definitely recommend starting to pack now, even just a box a day. If you want any tips on preparing young kids for the move, just let me know. I wrote a post recently with practical tips for moving with toddlers along with some emotional advice for helping them transition!
WOW! Fantastic and congratulations! Sounds like you guys have it all worked out, which is wonderful!!
What a beautiful journey for your family. I loved seeing your photos-the paint color in your loft is awesome I see why you love it so much.
I love your house Lindsey! ? Thanks so much for sharing. I know it can feel so vulnerable to share your living space. It’s gorgeous! That cute grey and white shelf in the bathroom…? And I love how the kitchen had the window to the rest of the house by the sink. Blessings on your next home venture.
So beautiful, I love your home and the loft is amazing.
Your house is beautiful! I can’t wait to see what you new house will look like!
How exciting! I can’t wait to remodel the house I’m in. I want to save enough to either buy a house to use for a rental property or save enough to rent a home while this one is remodeled. I sanded my bathroom paint off so I could repaint and the dust was terrible even though I had a sander that bags sand. I really don’t want my kids breathing in remodeling work!
I love your “Be Still” “My Soul” art!
Oh my goodness, your home is beautiful! I absolutely love what you did with the kids rooms and that loft! I definitely understand the emotions that goes into moving and leaving a beautiful home full of memories. I moved a lot as a kid, but it’s always fun to make new memories and design new homes!
This house is so beautiful! Congrats and good luck on your new home adventure. So glad it worked out for you all to stay at your in laws while you wait on your new house to be built!
What a sweet home! We bought our first house here in Albuquerque two years ago knowing one day we would sell. It’s in the future, but ever since having my daughter I get emotional thinking about it. Praying you have a smooth process and that there will be a million more wonderful memories at the new house!
I’m SOOOO Obsessed with the Kitchen! The floors and the backsplash! Yes Please!
so Excited for you guys during this season!
Love you girl!
xx- Lacey | The Glitter Gospel
theglittergospelblog.com